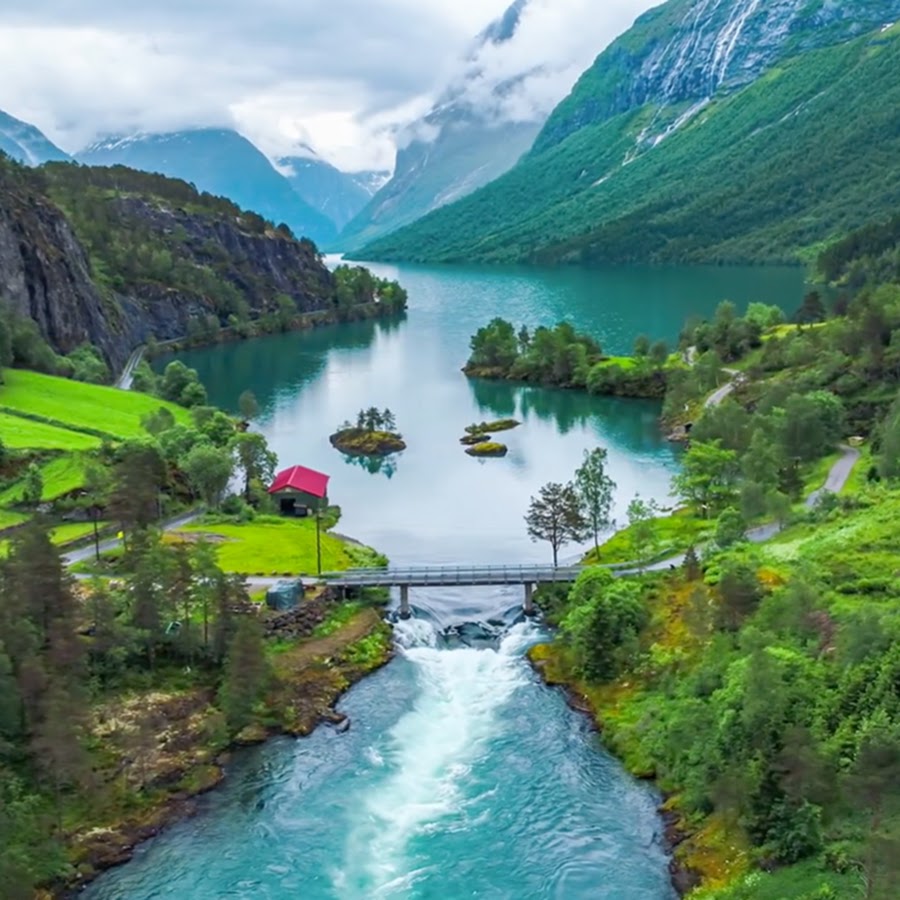Video Player is loading.
180
views •
June 28, 2021
The 1060 Years of Age PRE RUP Temple - Mountain Temple in Cambodia

Knowledge Plus
0 Followed
Pre Rup is a Hindu temple at Angkor, Cambodia, built as the state temple of Khmer king Rajendravarman and dedicated in 961 or early 962. It is a temple mountain of combined brick, laterite and sandstone construction. The temple's name is a comparatively modern one meaning "turn the body".
The modern – and somewhat misleading – name of this imposing and intriguing temple mountain translates as ‘turning the body’, referring to an ancient cremation rite. However, the temple was built shortly after Angkor’s return to capital city status following political upheaval, during the 10th Century. Its origins were unrelated to cremation ceremonies. King Rajendravarman II chose this site, a short distance south of the southernmost wall of East Baray, for his state temple, dedicated to the Hindu God, Shiva. His state temple established the 1km square city as his capital, although very little remains of any boundary walls or what would once have been grand laterite causeways stretching eastwards.
Architecture
Use of grey sandstone, a less durable material than the stone used in most temples built at that time, means that the weather-worn structure’s decay has been accelerated. Despite their gradual fading state, it’s possible to walk the series of long galleries and libraries – a typical feature of 10th Century architecture and never again seen in temples built after Pre Rup’s completion.
Visitors can still see lion statues guarding, lintels, doorways and colonettes in stone, with decorative work in lime mortar. The architect, Kavindrari-mathana, designed gopuras, cross-shaped openings, in each wall, and each featuring three doorways. Later buildings were added during the time of Jayavarman V.
The legendary stone ‘cistern’ lies in the central enclosure. This is assumed to be the base for a bronze statue of Nandi that was once housed there, rather than for use in cremation ceremonies, as was a popular belief in later times.
The symmetry of the city’s square layout is further emphasised by the square-based pyramid in its centre, consisting of three tiers, reaching 12 metres height. The lower tier is surrounded by 12 small shrines, and the top tier features five towers; one in each corner and one central tower. A two-tiered platform supports this central tower, now crumbling, but impressive for its scale and endurance nevertheless. The eagle-eyed may spot false doors. The only real door can be seen on the tower’s east side, guarded by carved Deities ( Cited:www.siemreap.net ).
- -
Subscribe:
https://www.youtube.com/c/KnowledgePlusDaily
Show All 
Comment 0











